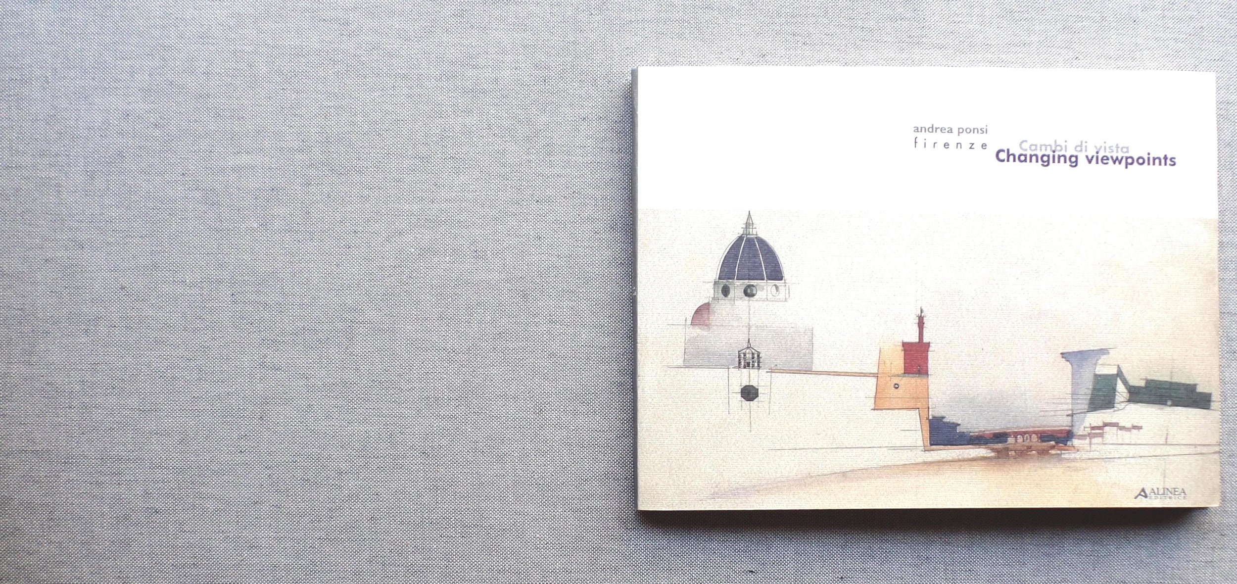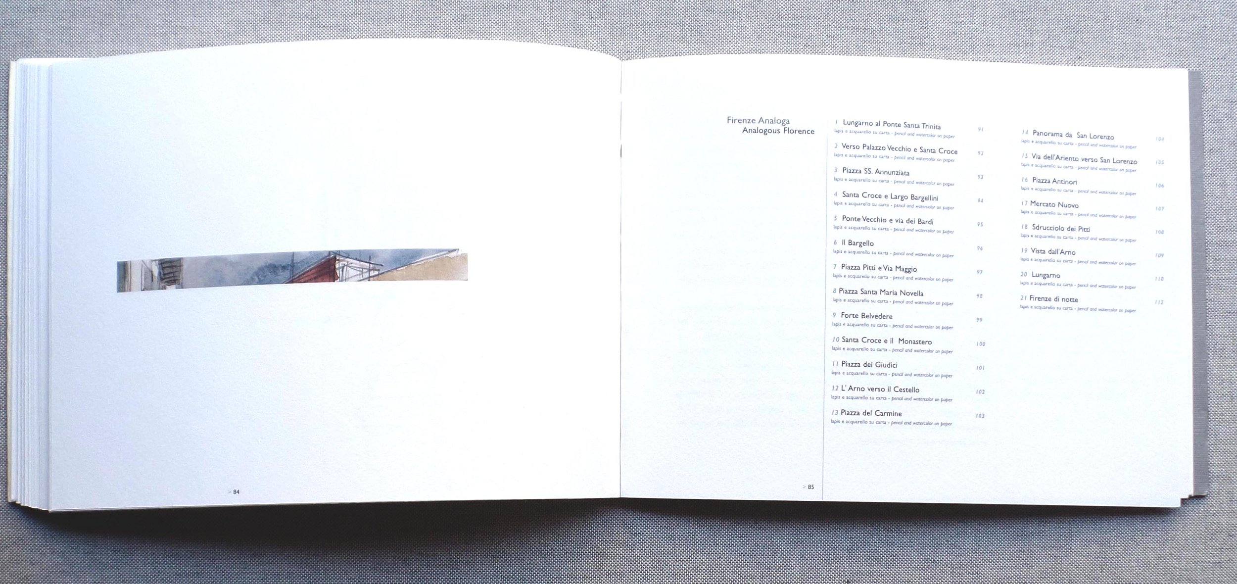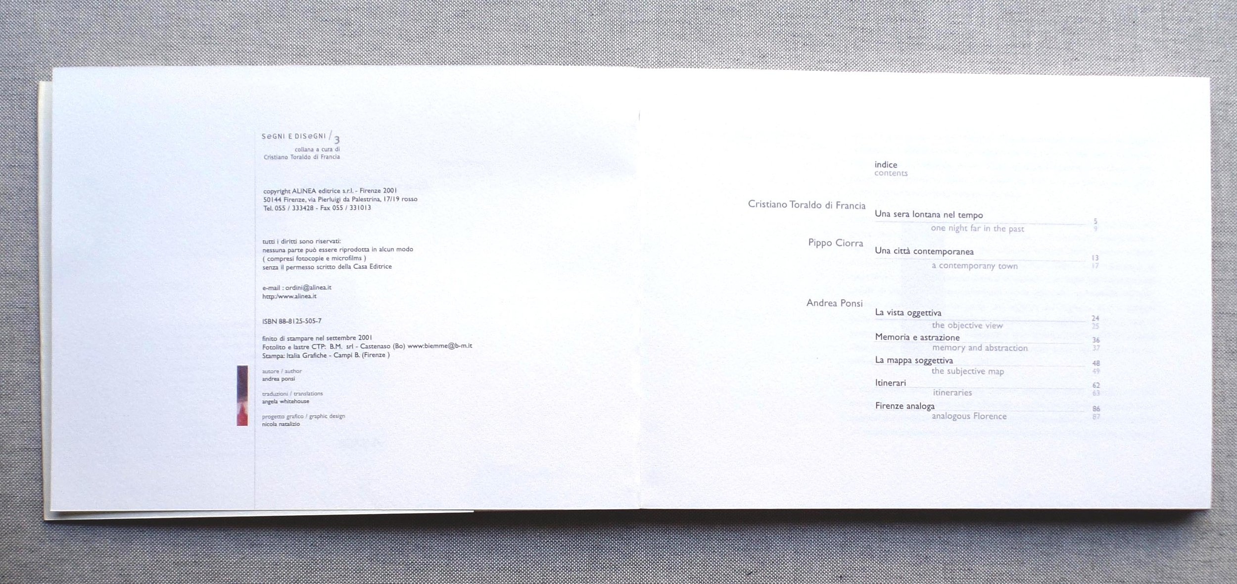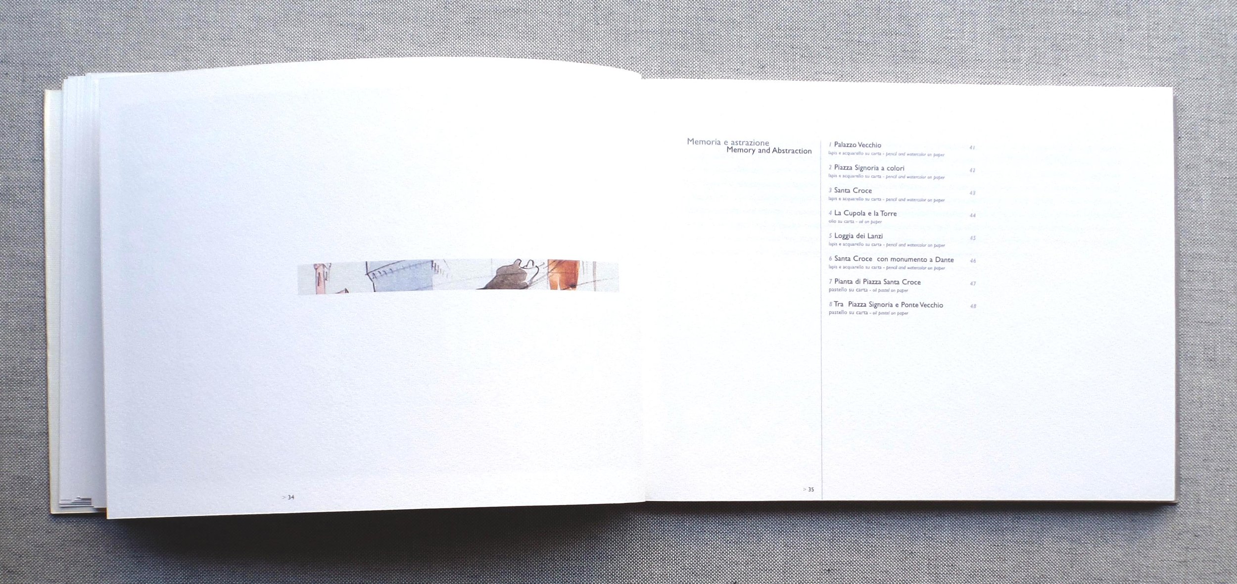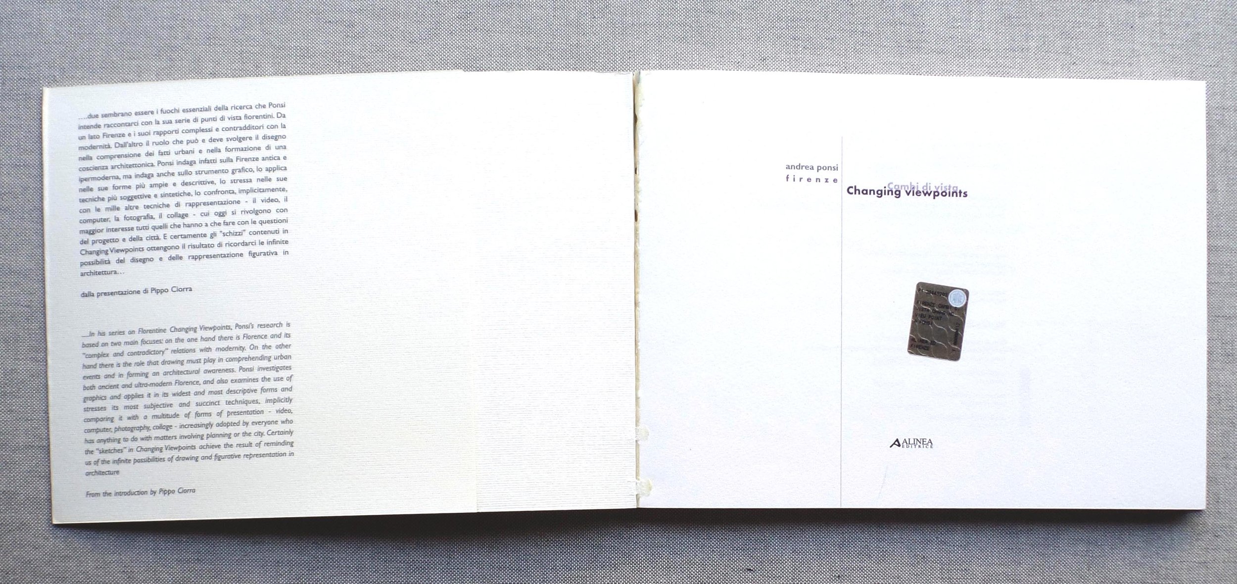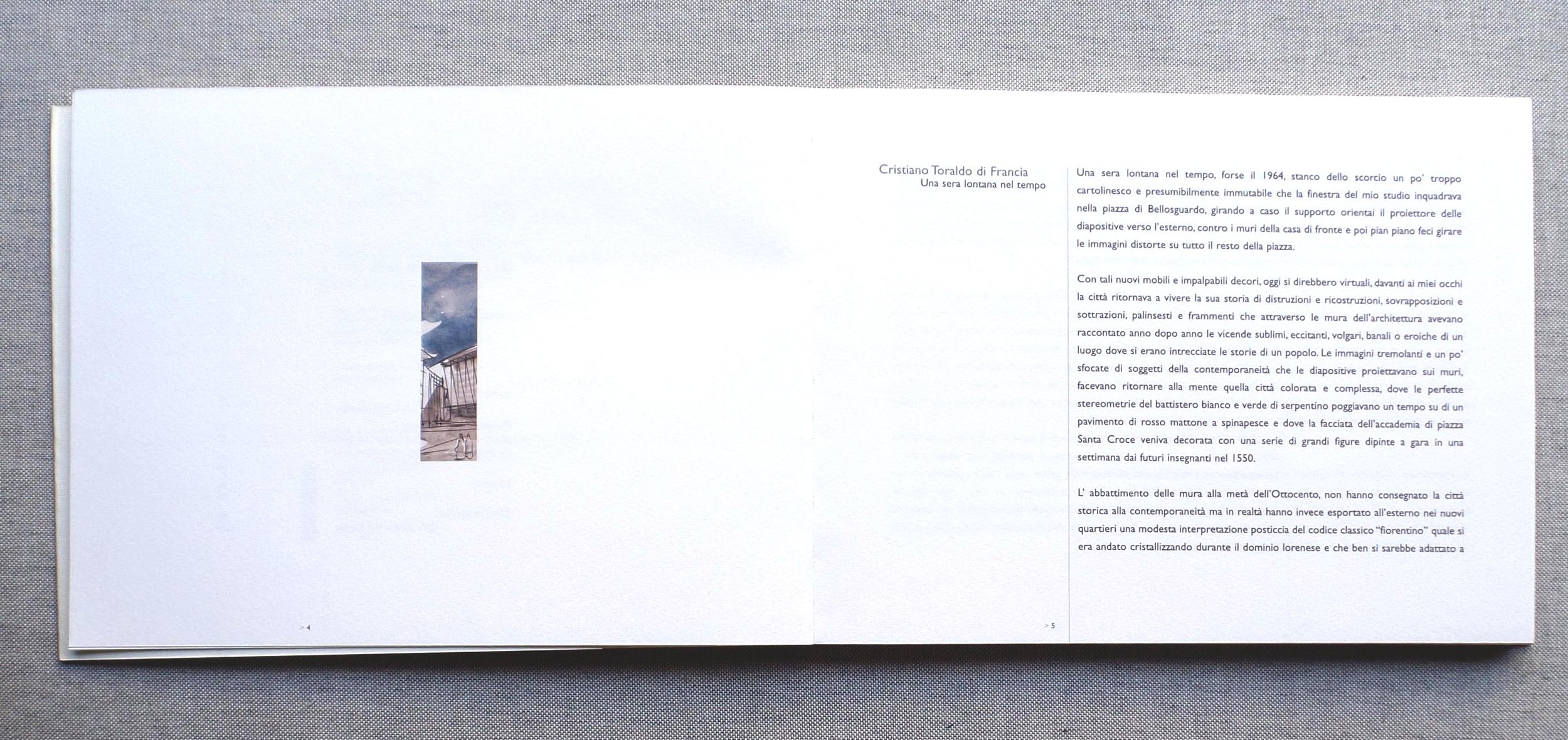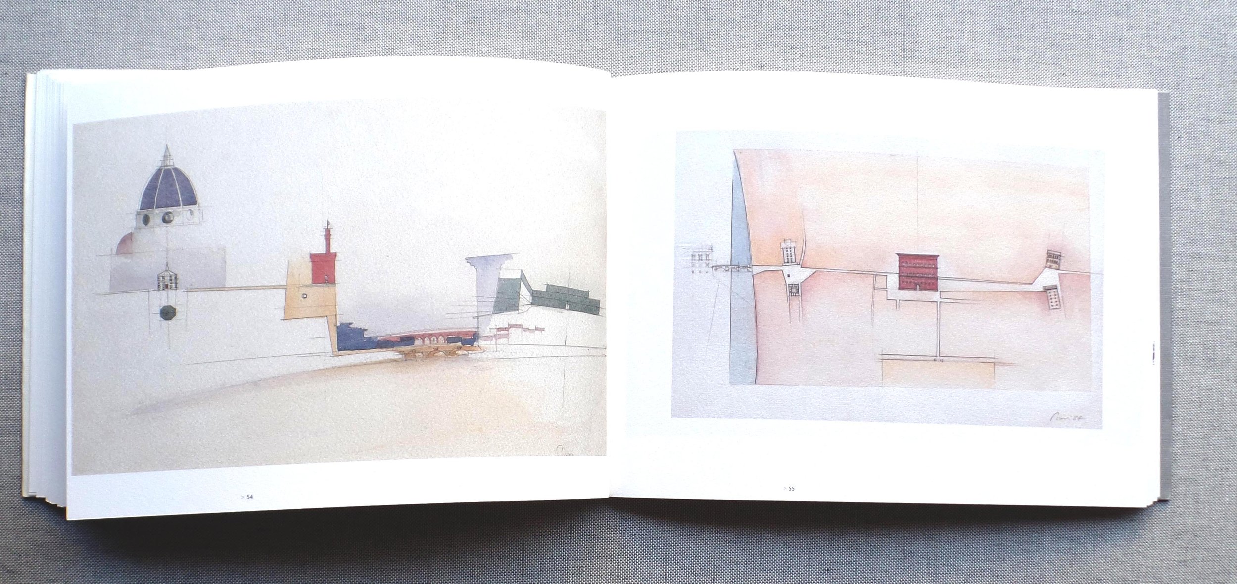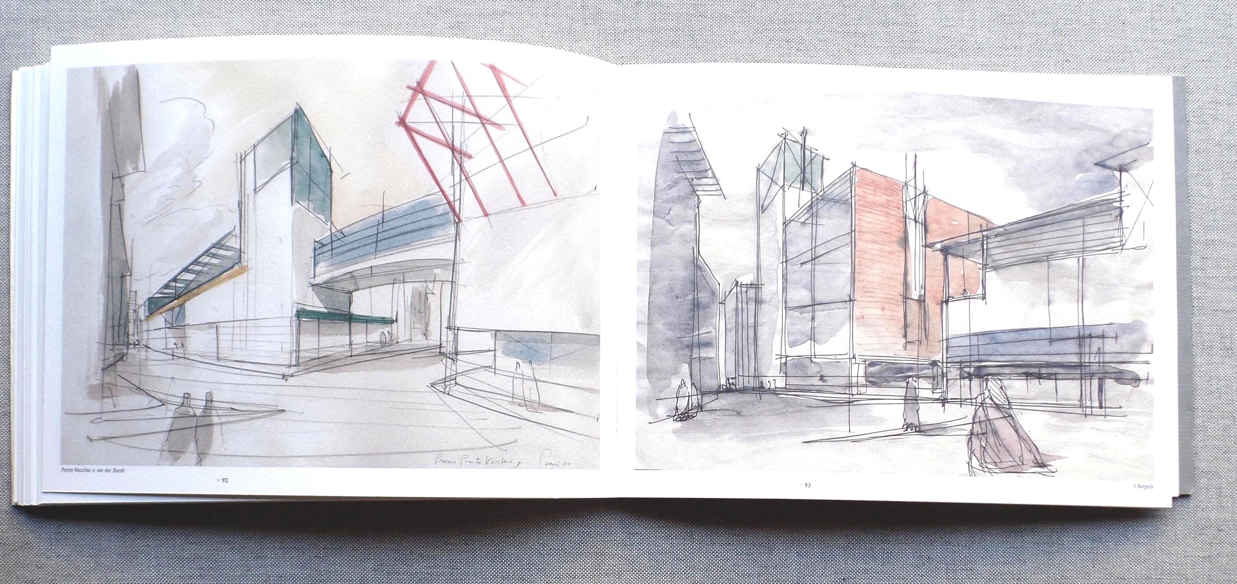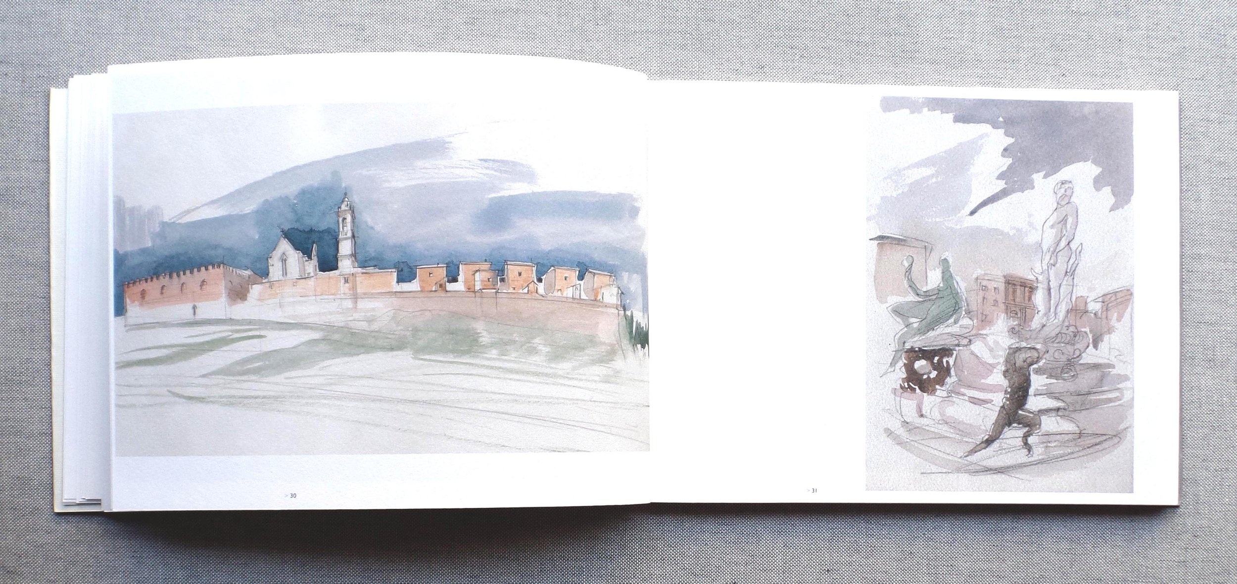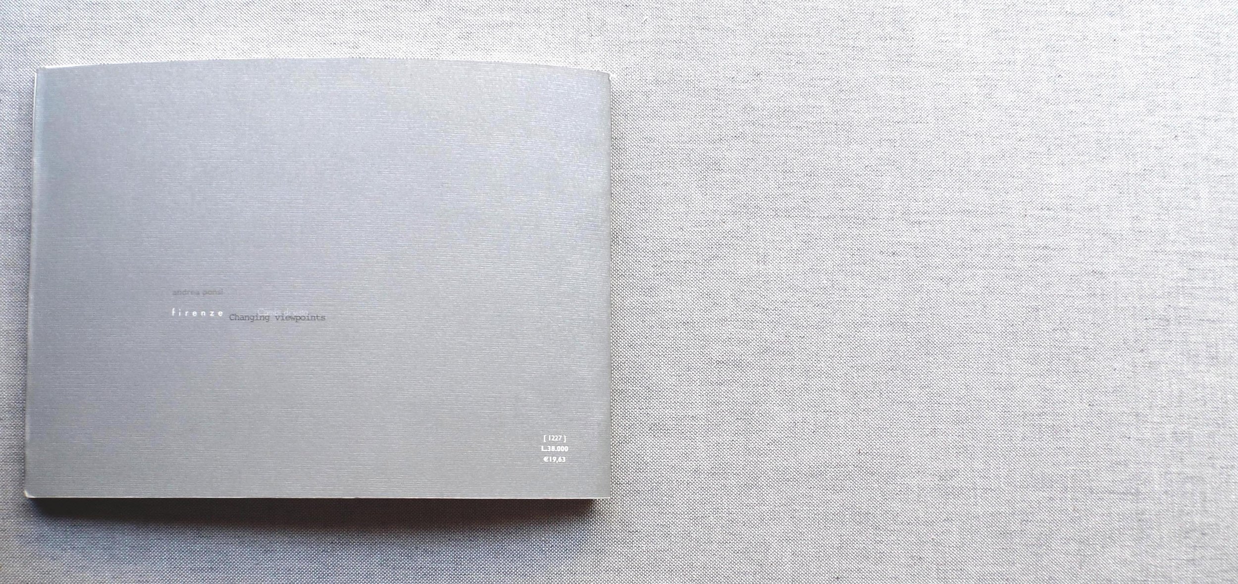 Image 1 of 20
Image 1 of 20

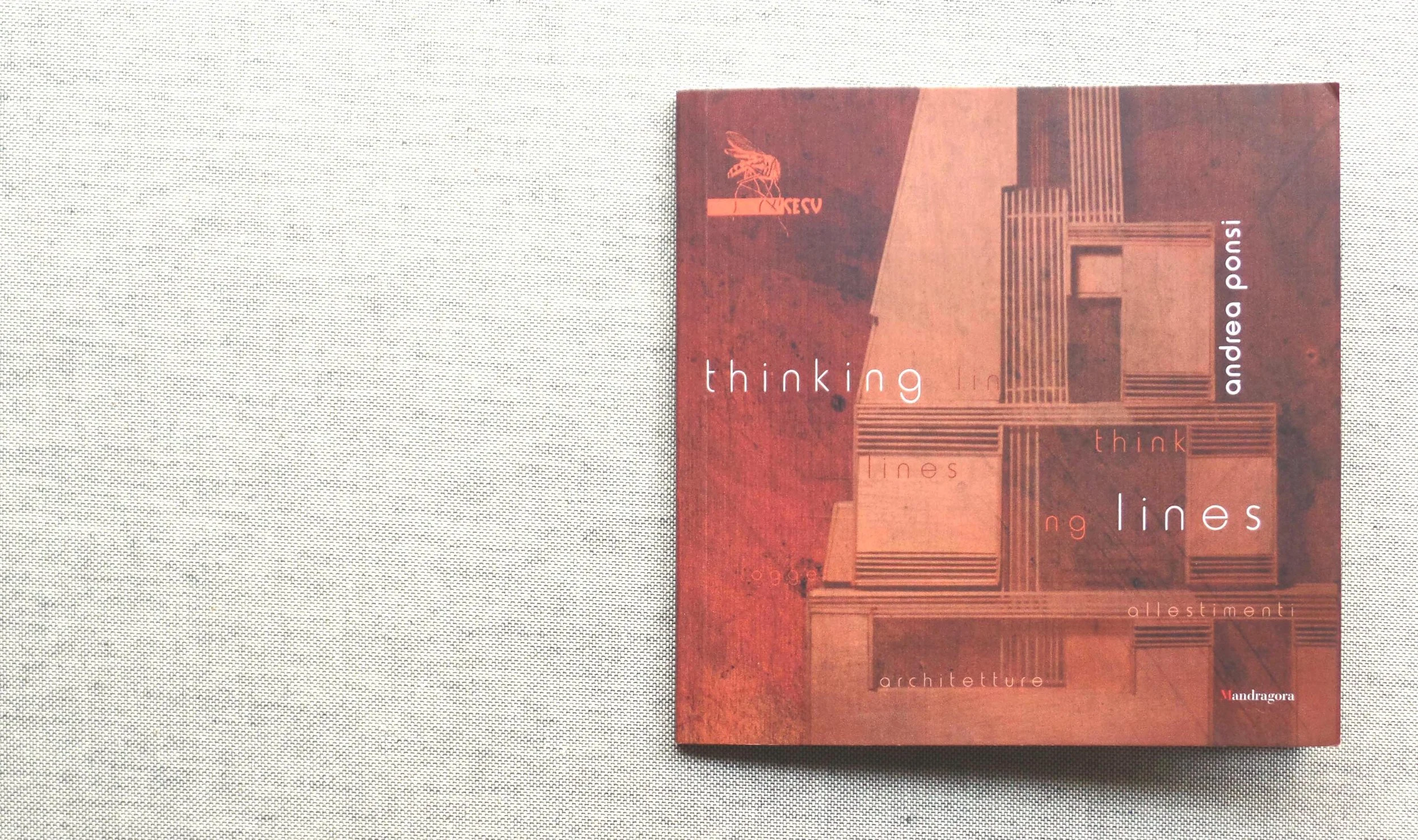 Image 2 of 20
Image 2 of 20

 Image 3 of 20
Image 3 of 20

 Image 4 of 20
Image 4 of 20

 Image 5 of 20
Image 5 of 20

 Image 6 of 20
Image 6 of 20

 Image 7 of 20
Image 7 of 20

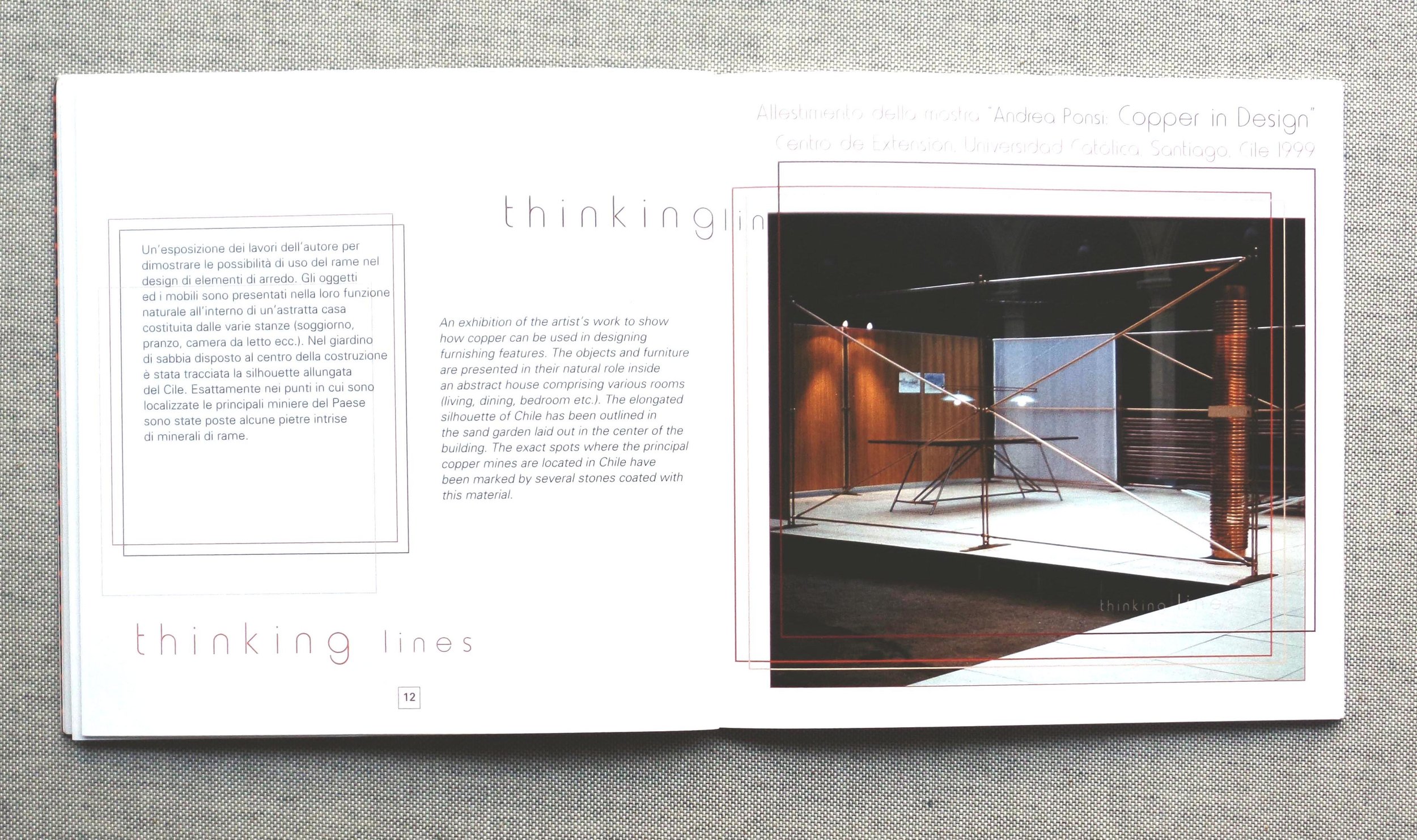 Image 8 of 20
Image 8 of 20

 Image 9 of 20
Image 9 of 20

 Image 10 of 20
Image 10 of 20

 Image 11 of 20
Image 11 of 20

 Image 12 of 20
Image 12 of 20

 Image 13 of 20
Image 13 of 20

 Image 14 of 20
Image 14 of 20

 Image 15 of 20
Image 15 of 20

 Image 16 of 20
Image 16 of 20

 Image 17 of 20
Image 17 of 20

 Image 18 of 20
Image 18 of 20

 Image 19 of 20
Image 19 of 20

 Image 20 of 20
Image 20 of 20





















Thinking Lines
FROM THE INTRODUCTION BY RICHARD INGERSOLL
Andrea Ponsi. Slow Design
Ponsi’s shift in scale from copper furniture to entire buildings, the ideal of the Bauhaus’s evolutionary model from craft to architecture, is seen in the completion of his studio four years ago, a retrofitting of an industrial warehouse just outside the gate of San Frediano in Florence. Here the materiality of exposed copper tubes and panels, finished wood surfaces, and polished concrete floors have been assembled with the logic of interlocking pieces, found in the work of other craft-bound architects such as Rudolph Schindler and Carlo Scarpa. While bilateral symmetry is almost always the foundation of Ponsi’s furniture designs, his architectural spaces are scrupulously proportioned according to the Golden Section but pointedly asymmetrical.
The balanced asymmetry of his winning project for the Palos Verdes Art Center (2000), allows for the material interplay of horizontal louvers, wooden pergolas, and copper joinery that can be easily extended in the future without upsetting the original concept. The complex steps down a hill in a series of courtyards, offering a variety of intimate spaces that also provide passive cooling. The horizontal wooden louvers that wrap around the staggered parallelepipeds establish an abstract unity for the elevations that provide both the familiarity of Venetian blinds but the novelty of them at such a great scale.
A foretaste of Ponsi’s spatial solutions for the California project was recently built in Arezzo, in the temporary pavilion to house the exhibition “Arezzo Lavori in Corso” (July-August, 2002). Designed and constructed in less than a month the pavilion resembles volumetrically a medieval town hall like the Palazzo Vecchio while its porous surfaces hung on the expedient scaffold structure celebrate the liberating lightness of modernity. Horizontal bands of copper gutter sheaves were stacked with 4 centimeter reveals between each, and above this uncanny copper rustication, the upper half of the elevations were rendered in uninterrupted louvered pine slats 14 centimeters deep. With these simple means the interior display space was both well protected from the outside but naturally ventilated and lit. Like the Palos Verdes project the horizontal casing created an abstract quality that removed the building from being too closely associated with its historical type.
Page on editor Mandragora's website
Andrea Ponsi, Mandragora, Florence, 2002
English
ISBN 978-8874610051
FROM THE INTRODUCTION BY RICHARD INGERSOLL
Andrea Ponsi. Slow Design
Ponsi’s shift in scale from copper furniture to entire buildings, the ideal of the Bauhaus’s evolutionary model from craft to architecture, is seen in the completion of his studio four years ago, a retrofitting of an industrial warehouse just outside the gate of San Frediano in Florence. Here the materiality of exposed copper tubes and panels, finished wood surfaces, and polished concrete floors have been assembled with the logic of interlocking pieces, found in the work of other craft-bound architects such as Rudolph Schindler and Carlo Scarpa. While bilateral symmetry is almost always the foundation of Ponsi’s furniture designs, his architectural spaces are scrupulously proportioned according to the Golden Section but pointedly asymmetrical.
The balanced asymmetry of his winning project for the Palos Verdes Art Center (2000), allows for the material interplay of horizontal louvers, wooden pergolas, and copper joinery that can be easily extended in the future without upsetting the original concept. The complex steps down a hill in a series of courtyards, offering a variety of intimate spaces that also provide passive cooling. The horizontal wooden louvers that wrap around the staggered parallelepipeds establish an abstract unity for the elevations that provide both the familiarity of Venetian blinds but the novelty of them at such a great scale.
A foretaste of Ponsi’s spatial solutions for the California project was recently built in Arezzo, in the temporary pavilion to house the exhibition “Arezzo Lavori in Corso” (July-August, 2002). Designed and constructed in less than a month the pavilion resembles volumetrically a medieval town hall like the Palazzo Vecchio while its porous surfaces hung on the expedient scaffold structure celebrate the liberating lightness of modernity. Horizontal bands of copper gutter sheaves were stacked with 4 centimeter reveals between each, and above this uncanny copper rustication, the upper half of the elevations were rendered in uninterrupted louvered pine slats 14 centimeters deep. With these simple means the interior display space was both well protected from the outside but naturally ventilated and lit. Like the Palos Verdes project the horizontal casing created an abstract quality that removed the building from being too closely associated with its historical type.
Page on editor Mandragora's website
Andrea Ponsi, Mandragora, Florence, 2002
English
ISBN 978-8874610051


